It still feels so surreal to say the hubs and I have finally moved into the home we had built! WOW. This home feels years in the making. In fact, I still remember a conversation I had at a University of Oregon Duck Football game with a friend from high school in 2015, where he told me “you have to have Butler Homes build you a house”. That conversation stuck in my brain, and when we finally felt like we had exhausted the real estate options in the market in Eugene – still not finding a home that “had everything” we wanted, we reached out to Butler Homes to start the conversation. BEST DECISION EVER. Here are all the details on our new home build!
Grab a cup of coffee, or tea and settle in. This post will take you on our journey of finding our home as well as have information on what actually building your first home is like, and if you have any questions, please feel free to leave them in the comments! And, if you’re interested in any of the finishes, please click this link to all the finishes details!
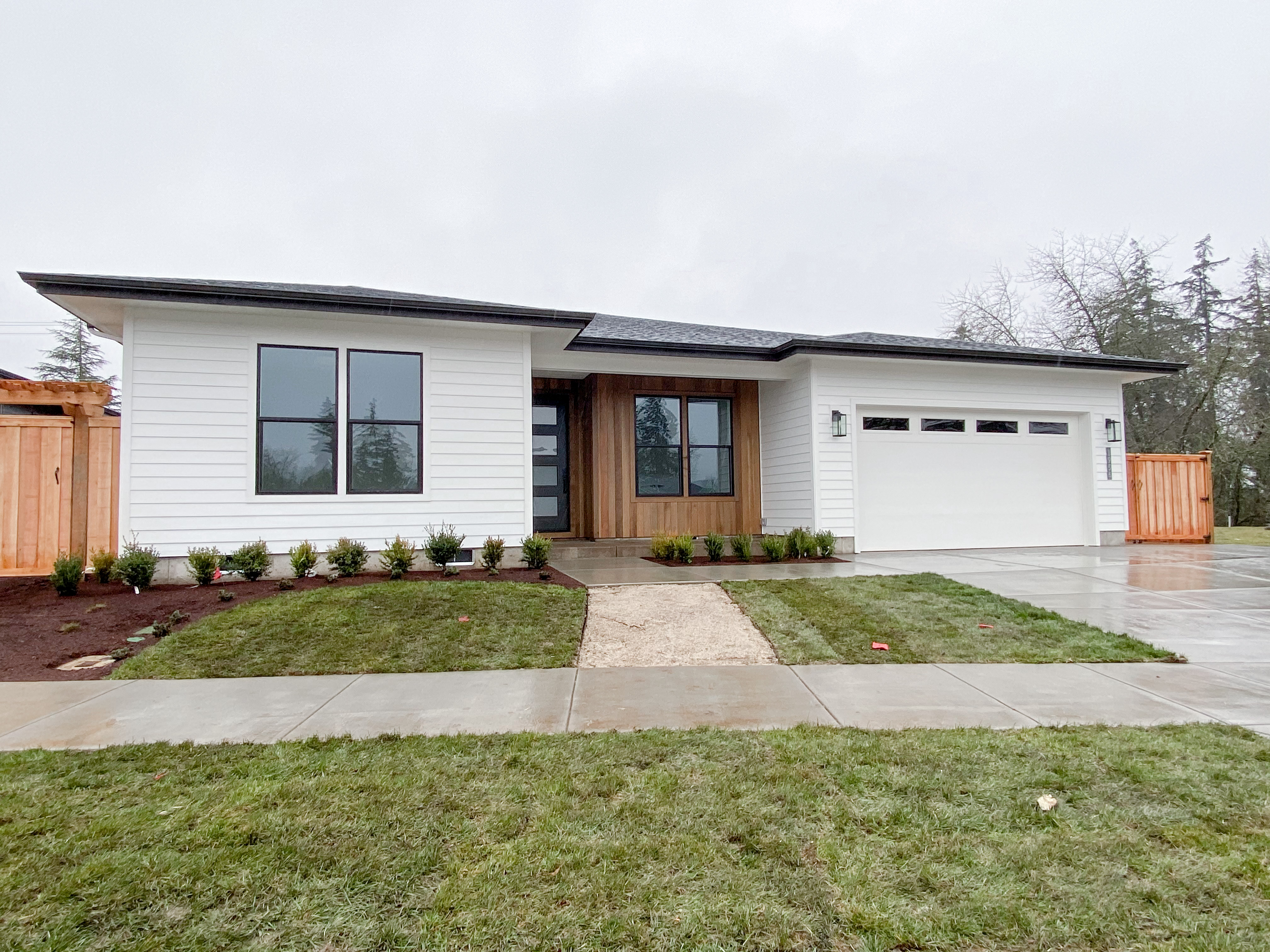
WHY WE BUILT
In mid-2017, we relocated to Salem, Oregon for jobs, and purchased our first home. However, being close to our family was always a priority, especially since my parents are older. After living in Salem (roughly an hour away from Eugene) for less than a year, my father was diagnosed with bladder cancer and spent two months in the hospital. That one hour drive became a daily commute for me and the hubs to take care of. my dad and help my mom. This was when we quickly realized we wanted to move back to Eugene, and being an hour away was way too far!
OUR NEEDS AND WANTS
I’m an extremely particular person when it comes to where I live. Tyler doesn’t particularly know what he likes offhandedly, but he certainly knows what he doesn’t like. Combined, we both quickly figured out what we wanted in a home. We had a difficult time finding everything we needed in home, that was new and without a lot of renovations needed. We both knew we could never live through renovating something…an inventory shortage on homes, combined with a bunch of homes that needed remodeling eventually led us to the path to build!
NEEDS
- The right area in town (in a quality neighborhood with close proximity to stores and shopping)
- High quality build, with extra precaution taken to avoid mold and mildew
- Four bedrooms and two and a half bathrooms
- Lots of natural light
- Open floor plan
- High ceilings
- Separate laundry room, with space for pet crates
- A bar area for all our wine!
WANTS
- A large kitchen island (no cooktop in island)
- White cabinets and countertops in kitchen and bathrooms
- Great room with a fireplace
- At least 2,100 sq ft
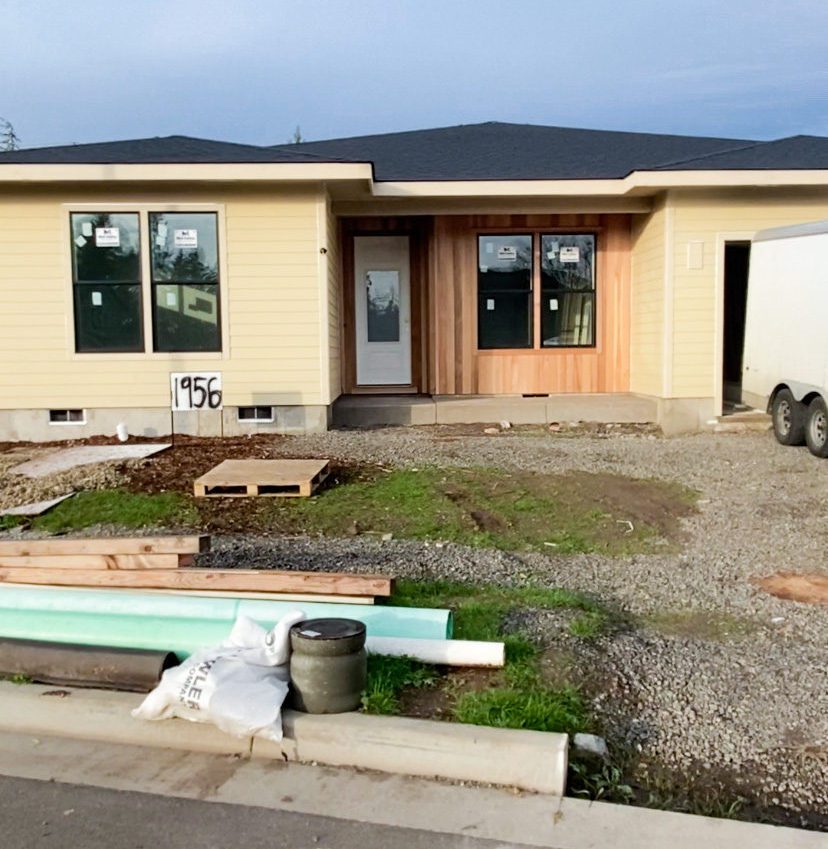
CHOOSING A NEW BUILD HOME
Once we got on the new-build train, we still had a long way to go. There are plenty of builders in Eugene and each one offers something different. Some may begin at a lower price but once you upgrade finishes, etc., it will cost more than the base price of a higher-end new build. So do your homework!
Another thing to note: Some builders are only currently building in certain areas, offering specific lay outs and certain finishes. Despite our first conversation with Butler Homes, we still wanted to do our homework. Building your first home is a huge undertaking and shouldn’t be something you rush into. We also made a point to walk into a finished home of every builder we were considering. We wanted to see the craftsmanship and the finished product. I can easily say that when we walked into a finished Butler home, we knew right away that they were our builder of choice!
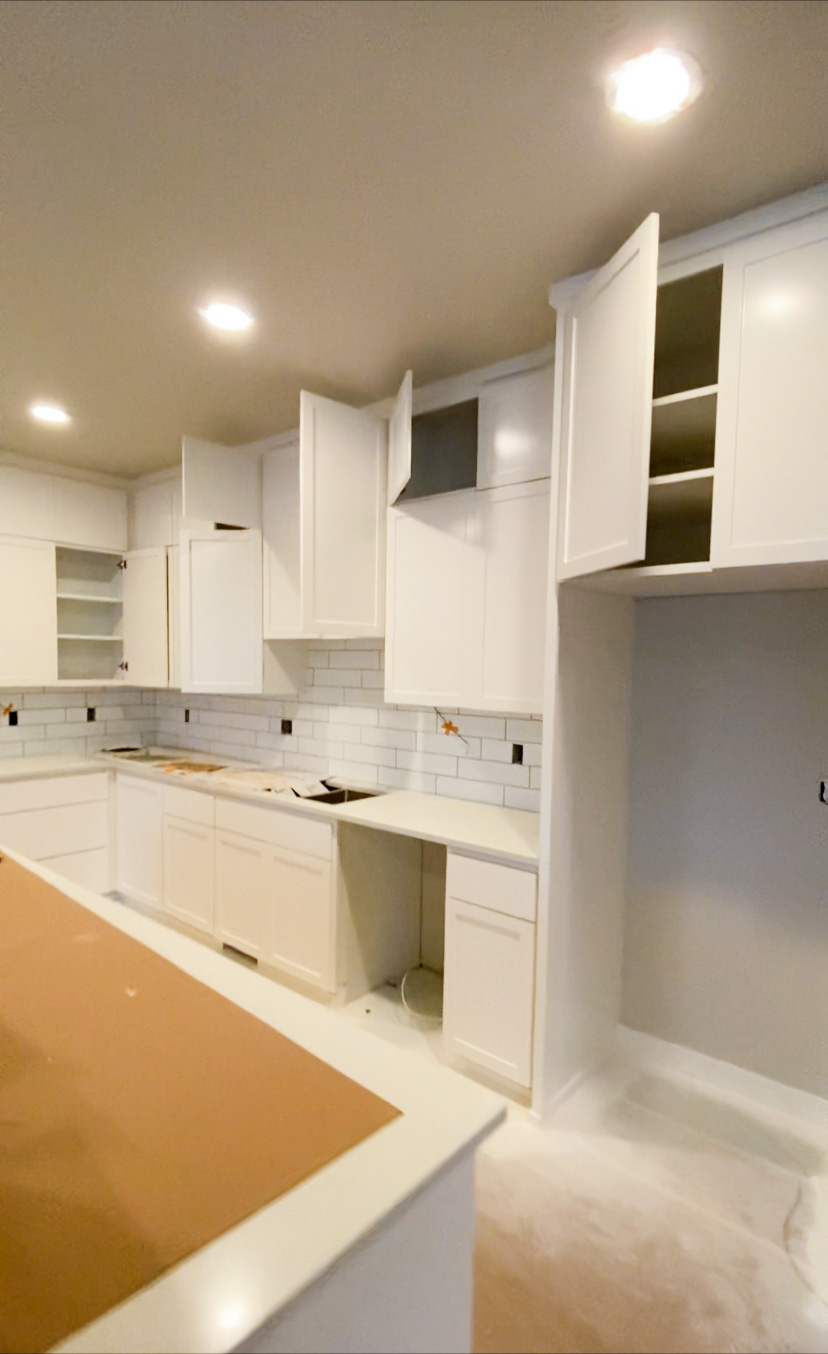
CHOOSING A FLOOR PLAN AND LOT
One issue with buying a new build home is the home you may want might not be built yet for you to see. Many builders will have a variety of homes they can build for you, but you may not be able to physically walk through the one you want. You’ll need to get familiar with floor plans, visualizing and imagining how a house will look on a specific lot. We quickly learned to ask about windows, how big they would be, how close together the neighbors’ house would be and understand the flow of a house by looking at a floor plan.
Also, choosing your lot is extremely important! If you’re picky about light, when building your first home, you need to take into consideration which direction the side of your house with the most windows will face. This could also play a role in how “hot” your backyard or front yard will get during summer. Every house layout and window placement is different so really look at a map and if you can, visit the lot at different times of the day. This is what we did, and we are so happy we spent extra time and attention as we quickly found out we wanted a home which faced east, so that the backyard would get the afternoon evening sun.
Lastly, keep in mind that most builders will let you flip flop the plan of the house. For example, a floor plan has a kitchen on the left side of the house with the living room on the right. They can flip the entire house so the kitchen will be on the right with the living room on the left. This way you can maximize where you want to the most light and windows!

GETTING INPUT FROM OTHERS
We talked to every single person we knew that was either involved in real estate in some way, shape or form, or had built a home before. And we asked them a ton of questions! Our biggest fear was that we would build a house in the wrong area, with the wrong floor plan and it would have a really crappy resale value. We wanted to make thoughtful, timeless decisions that we wouldn’t regret later! As much fun as it is to build a house with all the new popular fads, it was also exactly what we wanted to avoid!
I still remember a realtor friend saying to me, “as much as you may want the herringbone wood flooring…no one else is going to want that in 3-5 years.” She had a point, and we made every decision from that point forward with the idea that if and when we resold this house, it would still have features people still desired.
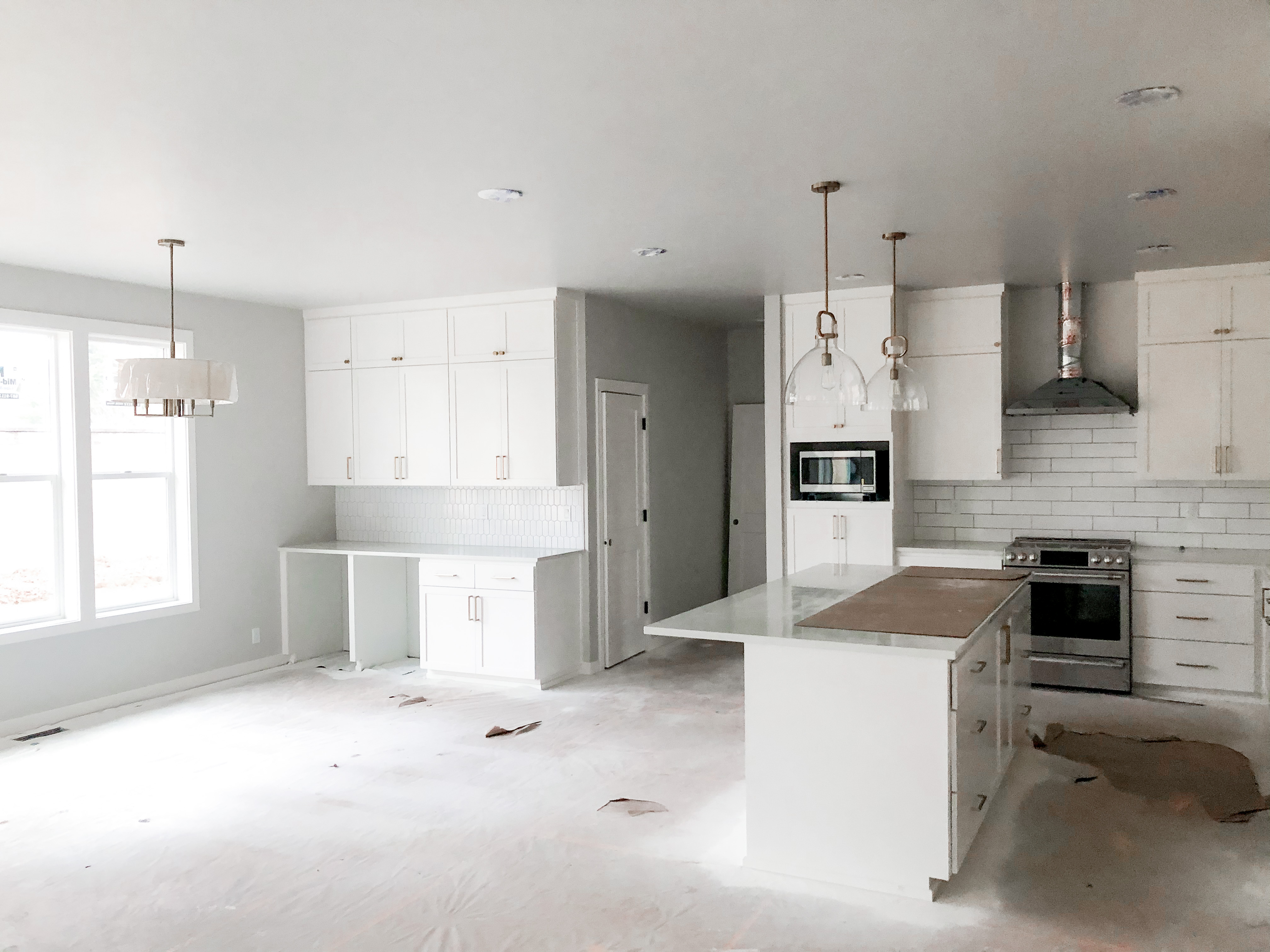
FINAL AND ADDED DESIGN DECISIONS FOR THE CONTRACT
Before we signed the contract, we had a few design choices we added and needed to make a decision on. For instance we added a half bath, and reconfigured the large walk in pantry to become a bar at the end of our dining room. We also added larger windows to the front of the home for maximum light. There were a few other decisions we needed to make before signing the contract. For instance, the pitch of the roof (Hip Roof, Shed Roof or a Gable roofline Once we finalized these decisions along with the final layout, we were finally set to sign the contract and build.

GOING UNDER CONTRACT
When we went under contract, we paid earnest money (this amount depends on the value of the home). Earnest money basically a security deposit the builder holds onto while they build your house since you don’t pay for or own the house until closing. Your earnest money will go toward your down payment.
I hope this lengthy, detailed post was helpful and can be a resource for you if you ever decide to embark on the journey of building your first home! If you have any questions, please feel free to leave them in the comments and I’ll get back to you!
XO,
M
As an Amazon affiliate I earn from qualifying purchases as well as on other affiliate links found in this post. Please see my Disclosure for more information. Our New Home Build Our New Home Build
build a new home building building a new home home build how to build a new home new home Our New Home Build
 Oregon, you’ve shown me that beauty can be
Oregon, you’ve shown me that beauty can be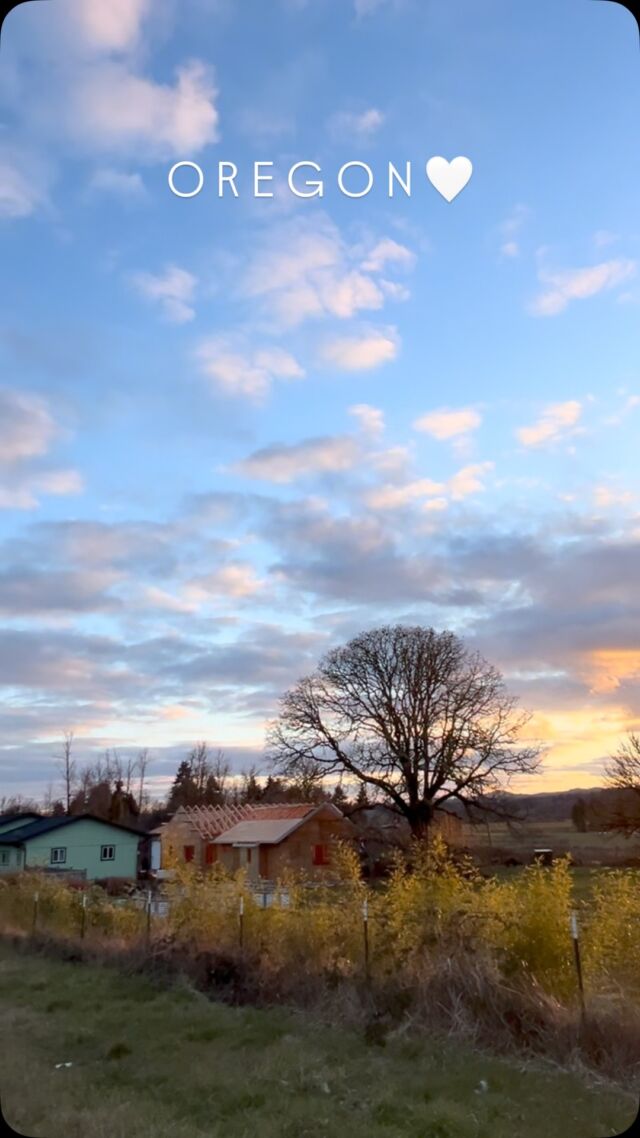
 This extra large basket warms up the living ro
This extra large basket warms up the living ro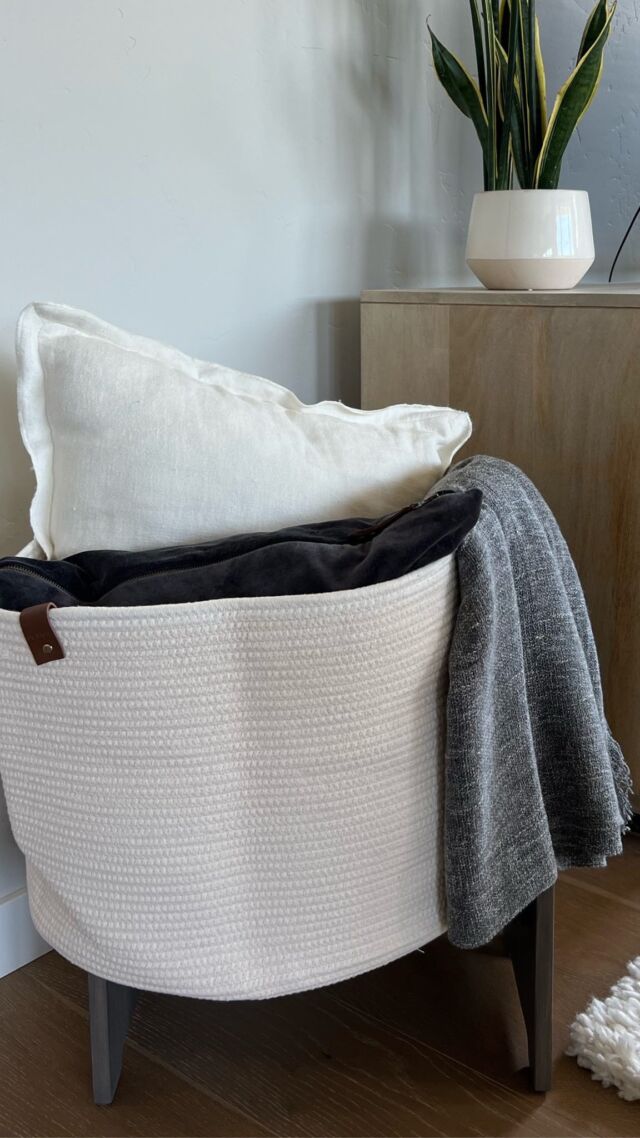
 Comment SHOP and I’ll send you the details f
Comment SHOP and I’ll send you the details f
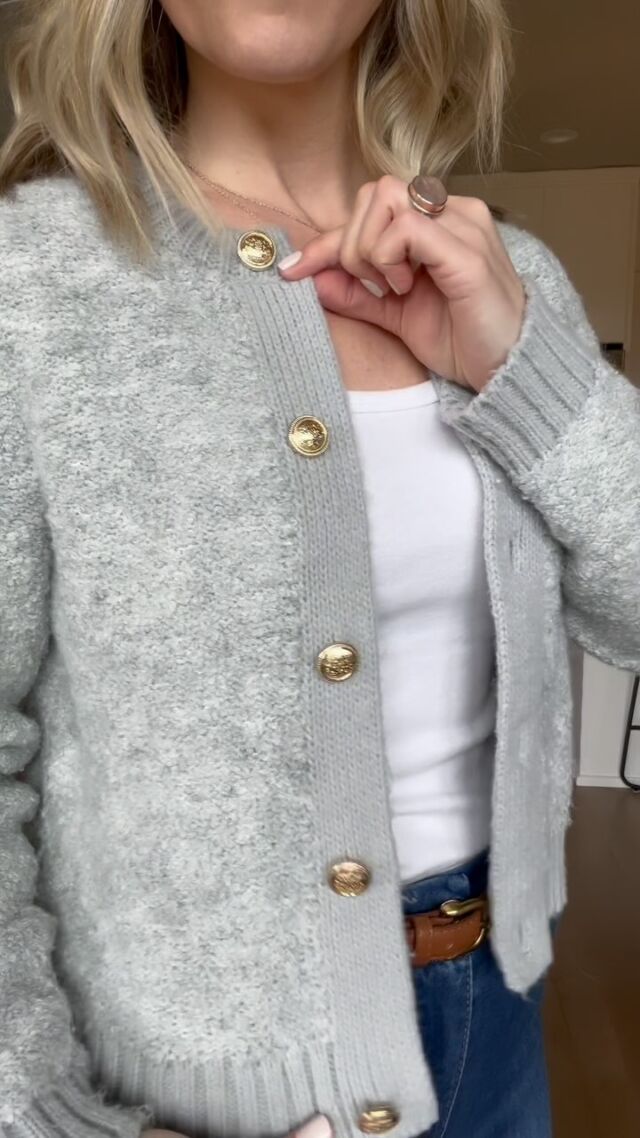
 Comment SHOP below to receive a
Comment SHOP below to receive a 

 Want a healthier and toxin-free 2025?
Want a healthier and toxin-free 2025?
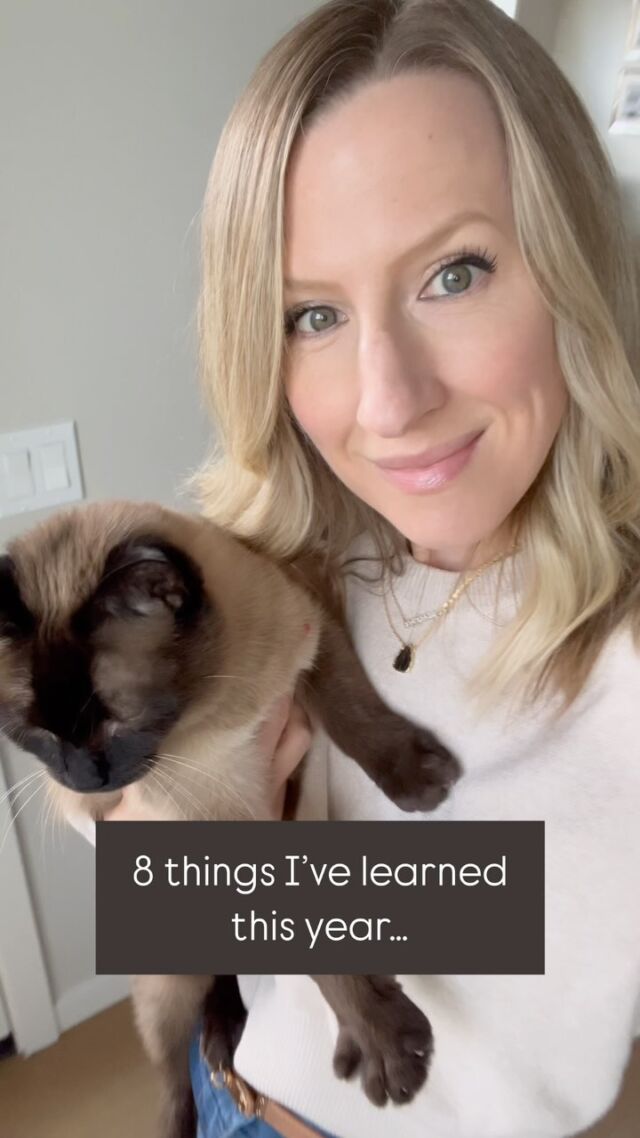

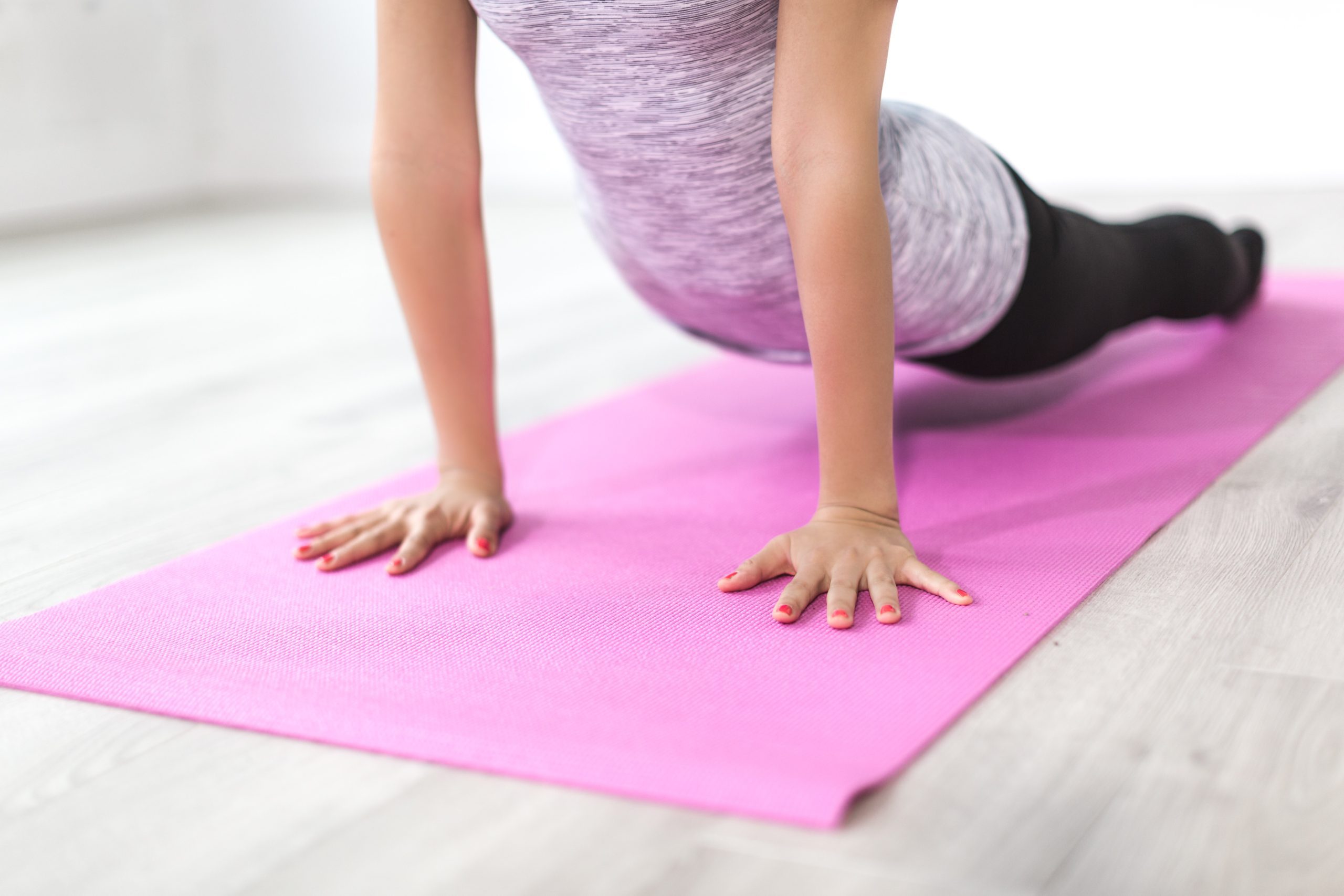

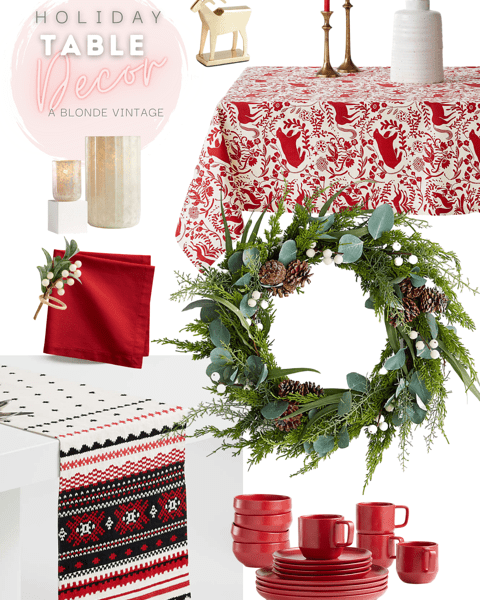

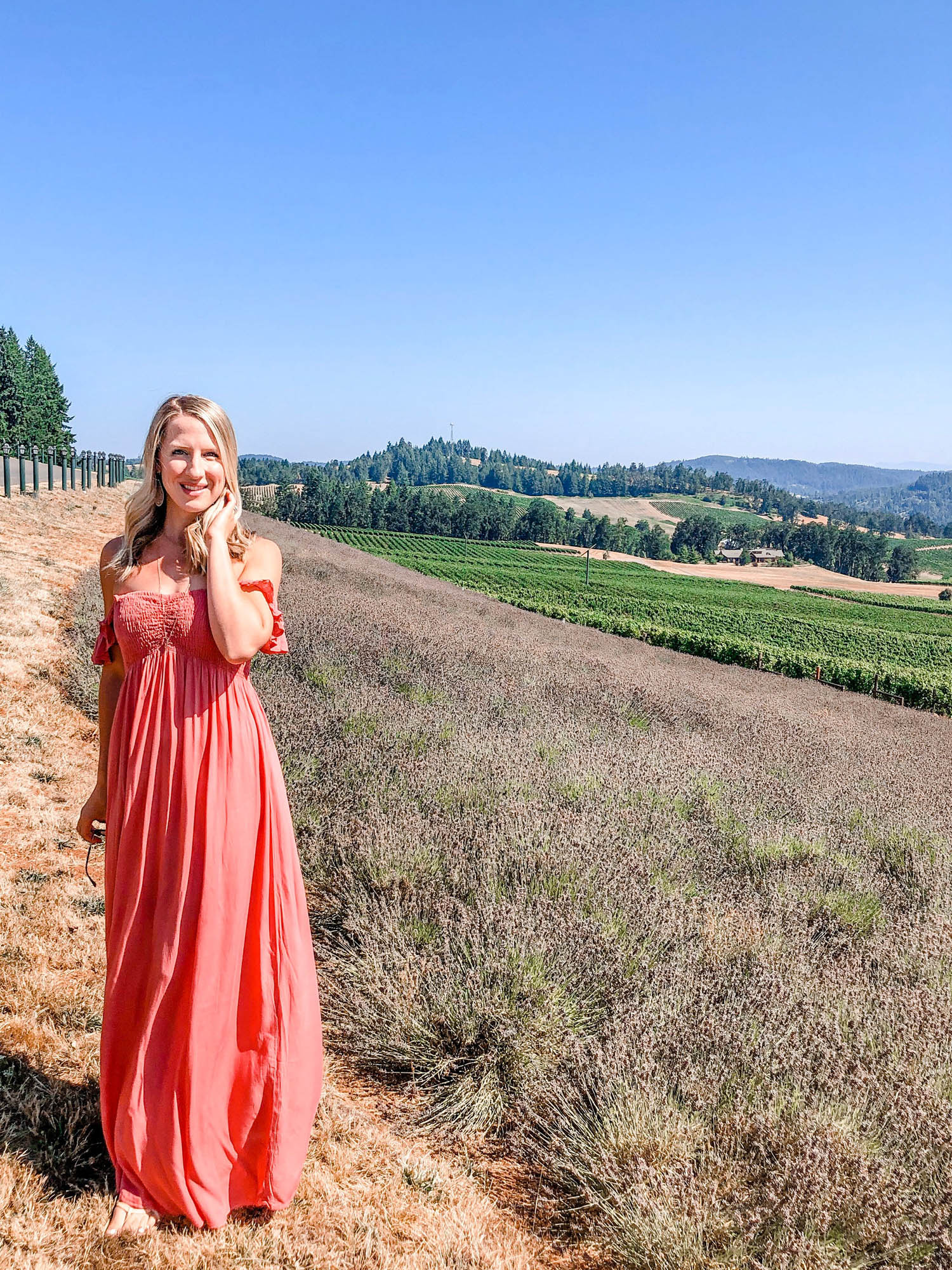

Leave a Comment